Happy Saturday everyone! It was a beautiful day and we haven’t had many of those as of late so I’m in an especially good mood. To cap it off – I spent most of my day in an outdoor photography class enjoying nature and catching up with two long-time friends. More on the class another time.
It’s been pretty quiet on the social media front over the last several days (or perhaps weeks – agh). It’s mostly because we’ve been knee-deep in home improvement projects. Most of my “extra time” (as if that really exists for a mom of two young boys) has been eaten up by the joys of home ownership instead of the more fun projects I am more eager to share with you. But…like it or not…I’m going to bring you up to speed on some of the (zzzzzz….) boring house stuff. You can close your eyes if you’d like, I’ll wake you when I’m through.
The list of to-dos at the Bjerke home never seems to shorten – we just keep adding to it. Nevertheless, my husband and I (well, mostly I) had a couple of priorities once the weather got warmer:
#1. Build a fence around the garden.
We (um, I) chose a white picket fence to coordinate with the barn of a shed we erected last summer. The reasoning behind it was two-fold. First, a white picket fence around a garden that is planted next to a “barn” is just plain ADORABLE, right?! And second, we have that wonderful, mischievous, can’t-help-but-love-her puppy named Penny, who had taken to relieving her bowels in our garden and would undoubtedly destroy any bit of life we attempted to grow in said garden. The hideous chicken wire fence we tacked up with flimsy stakes was no match for Penny when nature called. So, the new fence is both functional and pretty. Check.
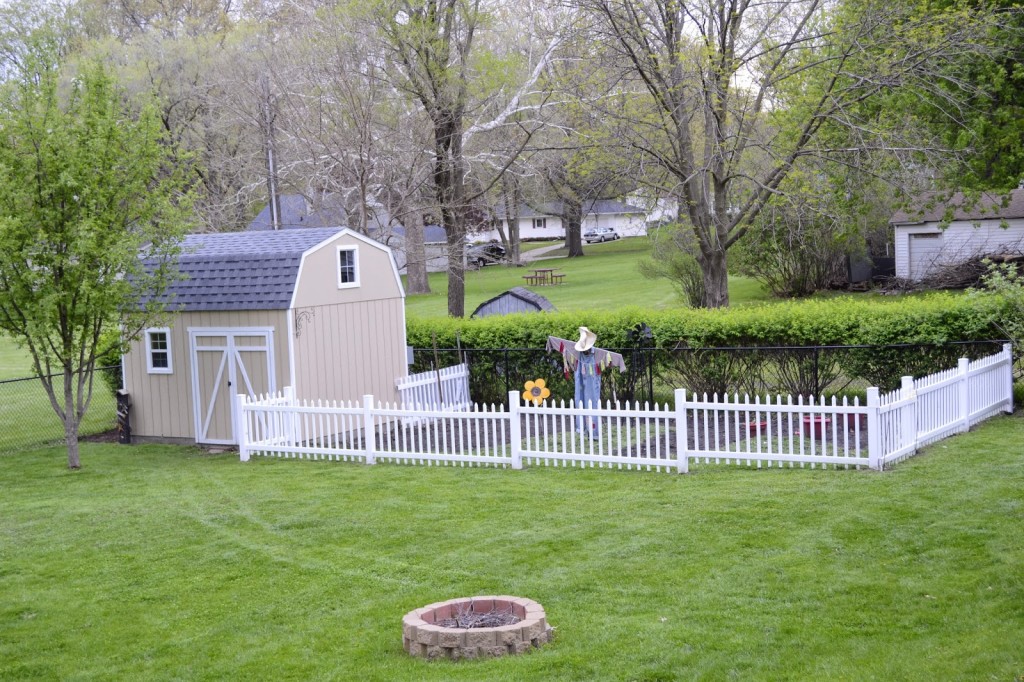
#2. Paint the shed/barn red.
It’s on the list. And it’s been on the list since last fall. And it’s still not done. Drat!
#3. Move youngest child out of his crib and into a shared bedroom with older brother.
We have a two-story home, but the second story is only ¾ of a floor. The nursery, in which my youngest son spent the first two years of his life, is a small “bonus room” that is the result of a bump-out in our roof line. It’s tiny, but it functioned nicely as a nursery. When it was time for little E to move to a big-boy bed, we decided the boys could share a space. There are two true bedrooms upstairs plus the bonus room, and a third bedroom on the main floor. Motherly instinct pushed me to keep all of us on the same floor for sleeping so a shared space it is. I decided on a vehicle theme. Purchasing a matching bedroom furniture set for two boys could get costly, so I turned to some thrifty options. I pieced together a pair of headboards that were my grandfather’s (that I painted), quilts from Target, some Iowa license plates, new wall decorations that look old, a used dresser that is the perfect height for the slanted ceilings, and some other quirky second-hand finds. It’s quaint quarters, but it’s just for sleeping and they love it. They often pretend they are camping. Check.
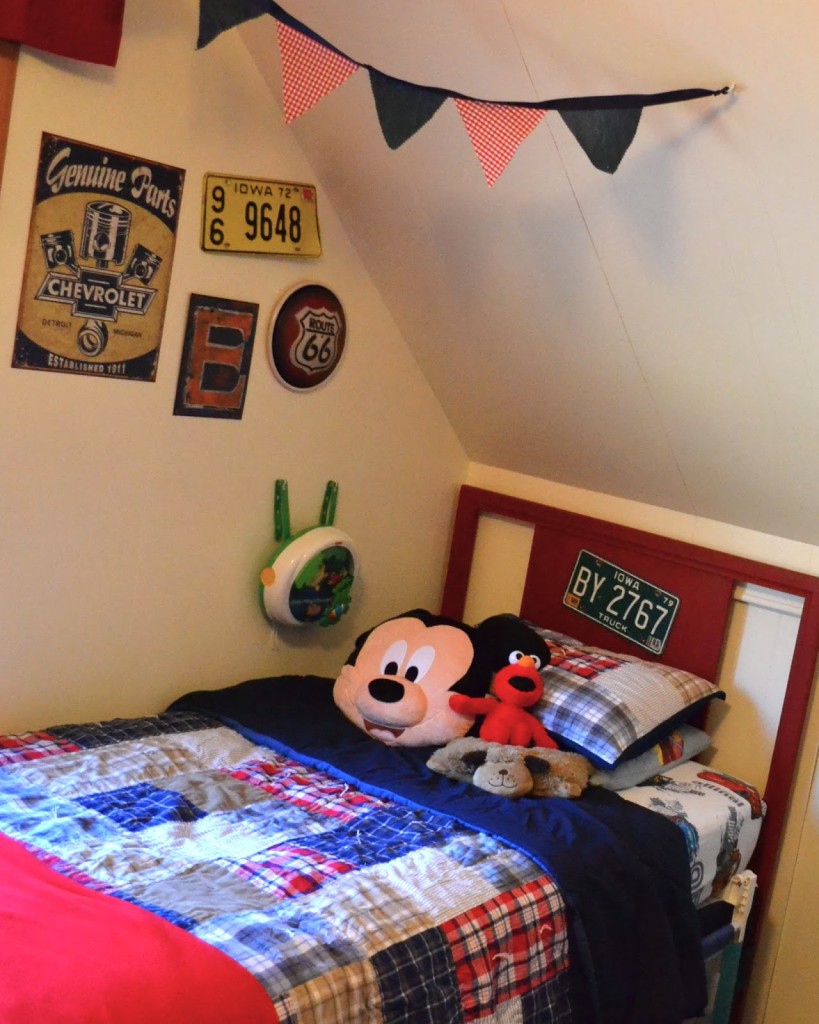
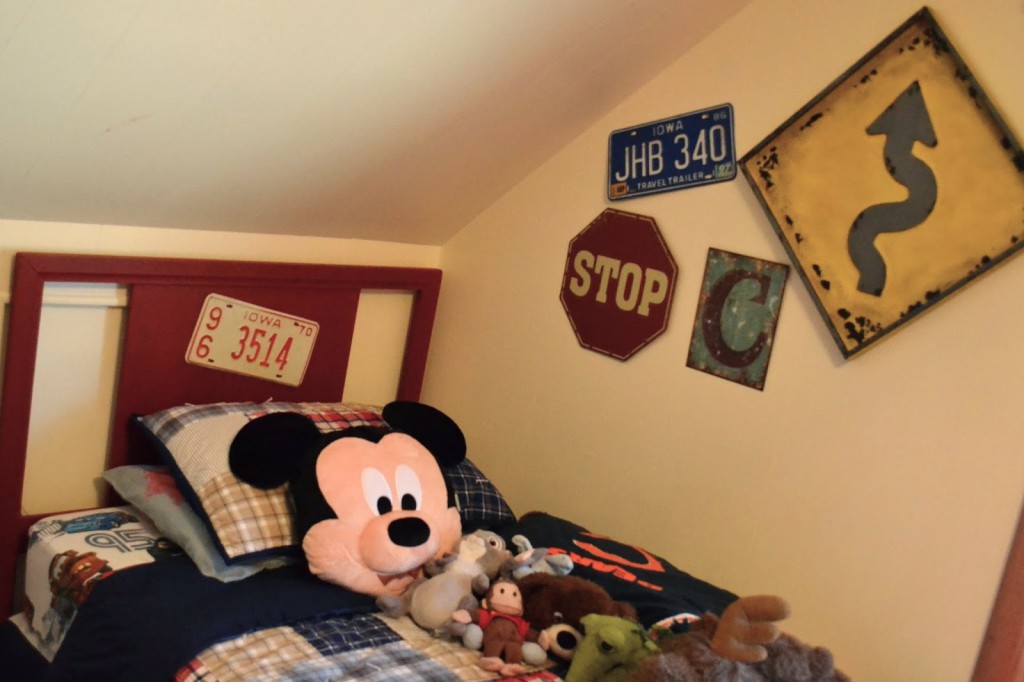
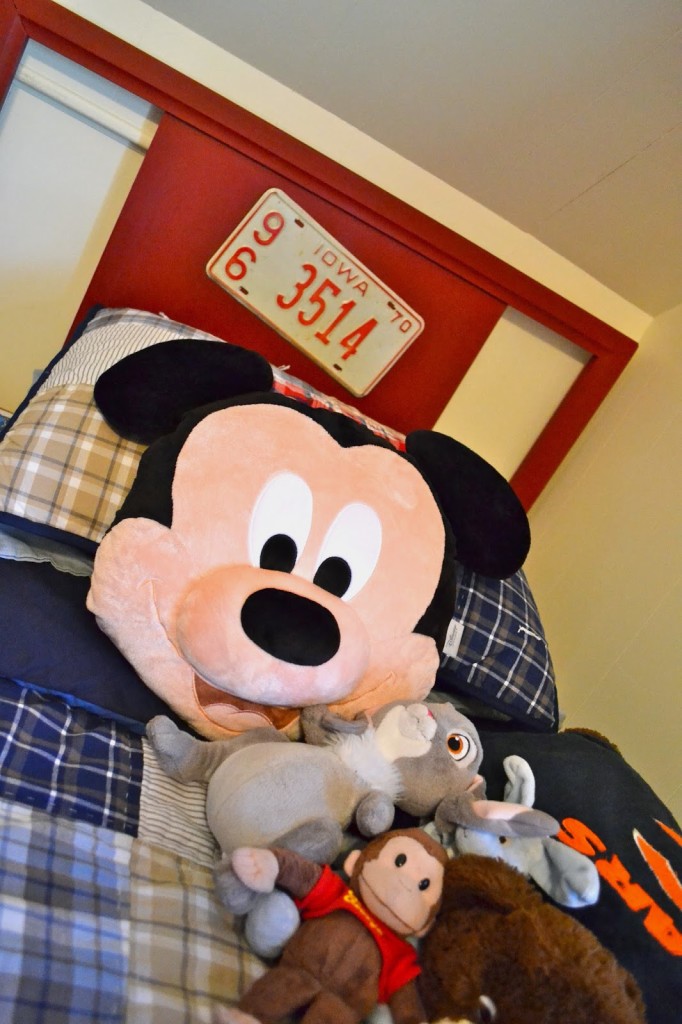
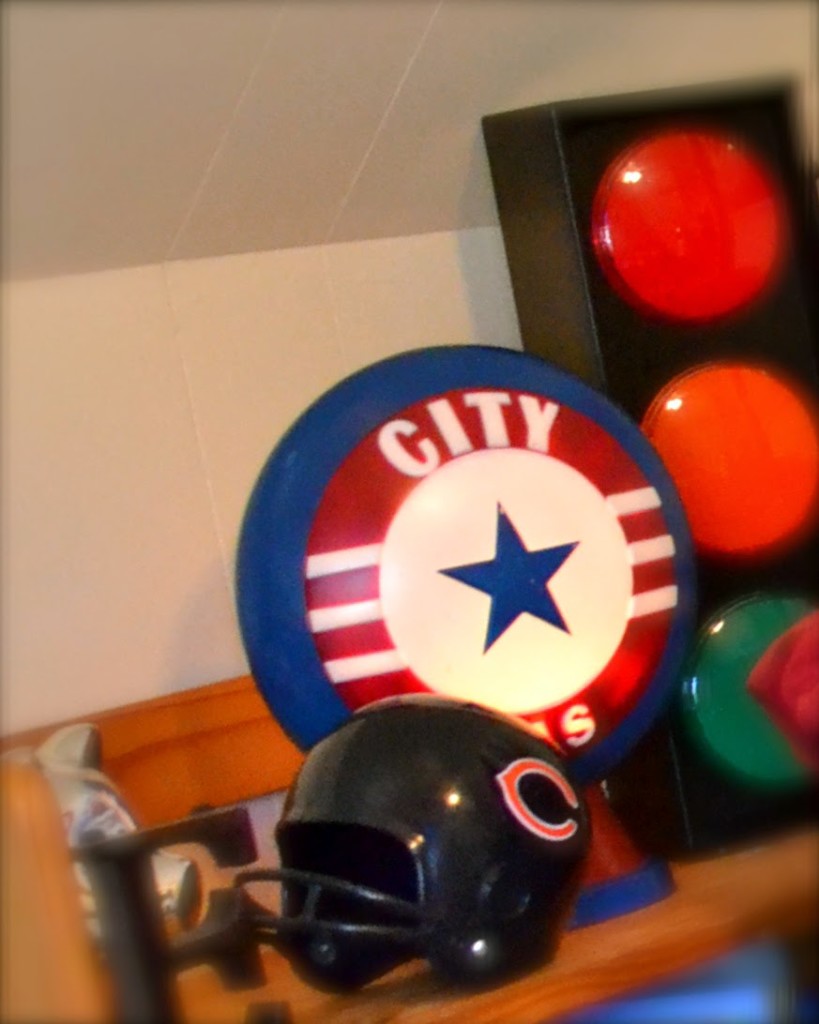
#4. Move toys to the “bonus room” for a relocated playroom.
Since the boys’ shared bedroom is tight for space, I thought it would be nice for them to have their toys and books near their bedroom instead of on the main floor. Additionally, and perhaps the driving force behind the playroom move, I’ve always dreamed of having a dedicated craft room. Our double duty office/playroom on the main floor is the perfect location for my sewing and crafting. I’m selfish – sue me. Upstairs the new playroom went. It required a bit of painting and a whole lot of up and down the stairs hauling toys, but the result is another fun space with quite a bit of character. The room already had a wall of built-in drawers that were begging to be stuffed with little odds and ends. And if there’s one thing this house does well, it’s odds and ends! All of the boys’ toys with their tiny little pieces found a perfect new home in those built-ins.
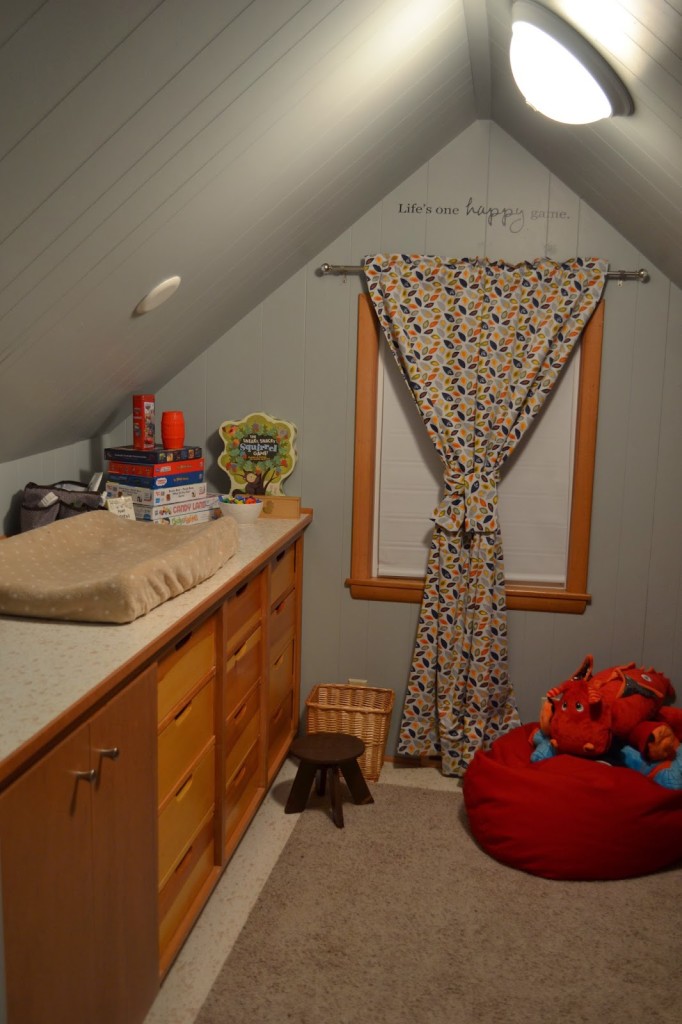
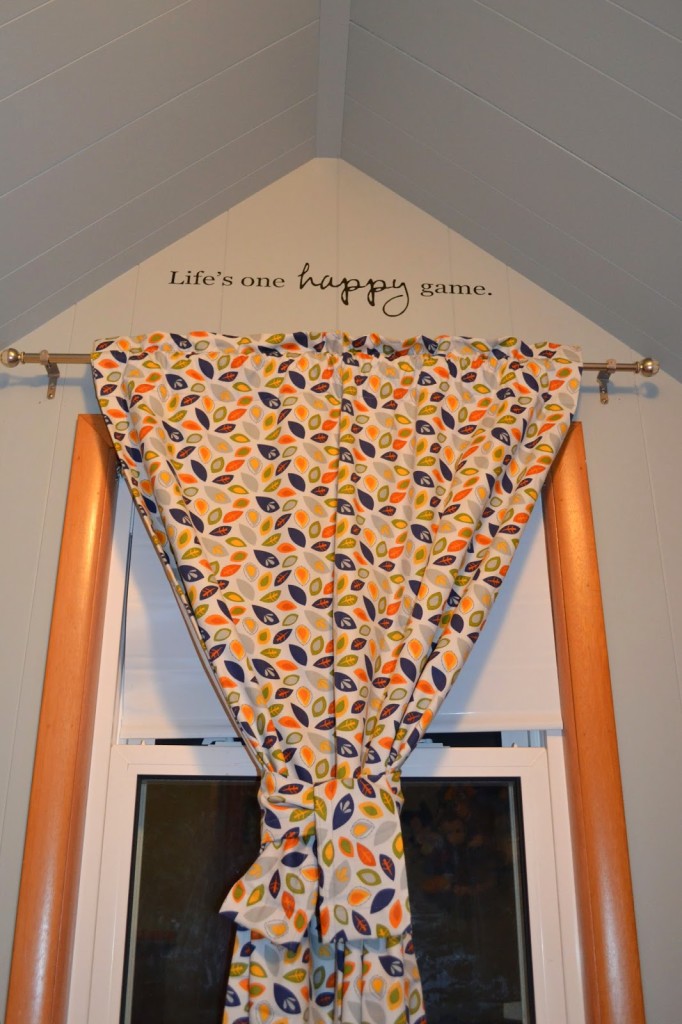
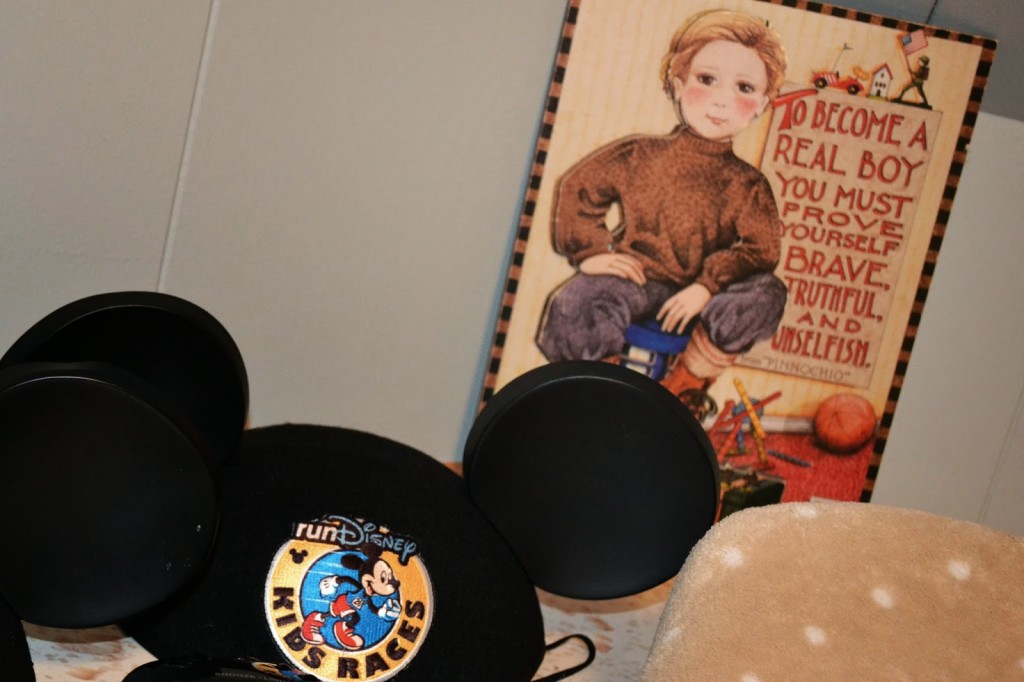
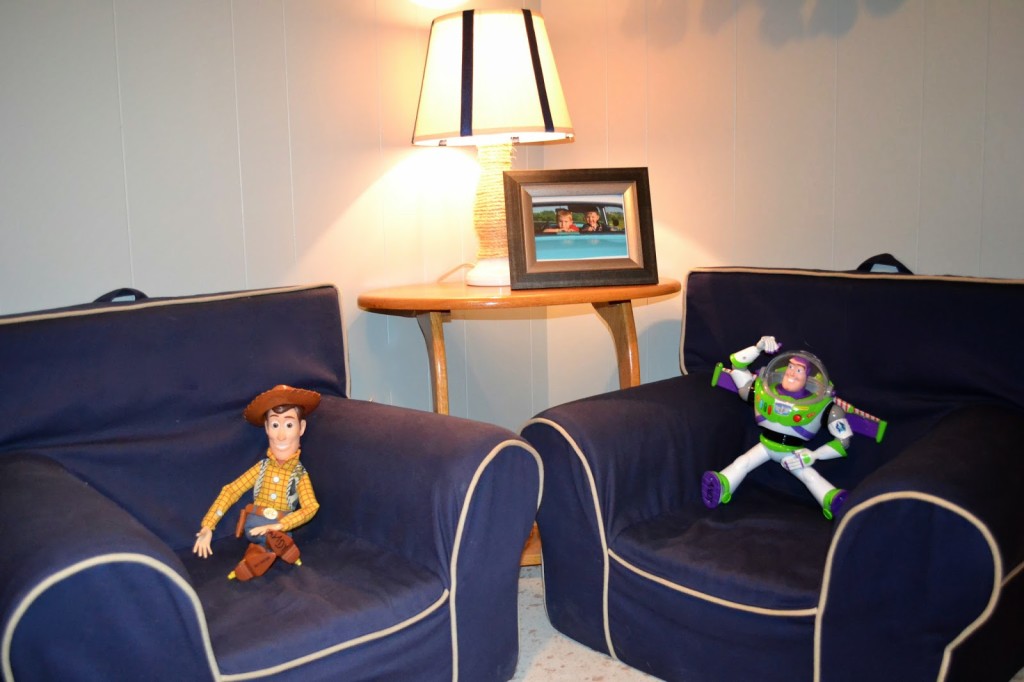
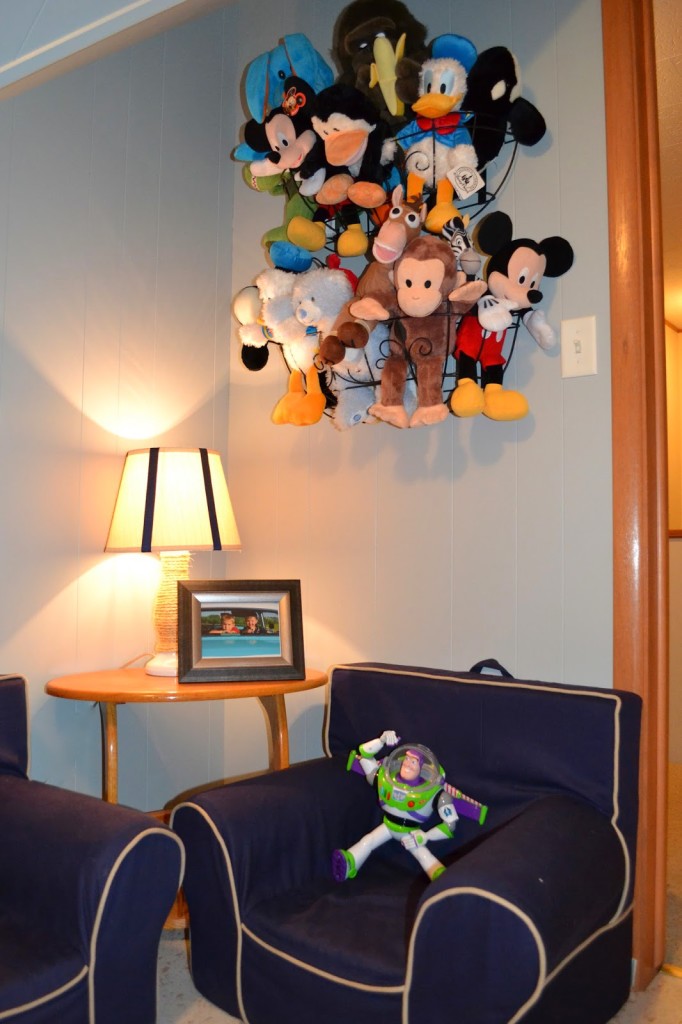
The space is still a work in progress. I’m searching for a reasonably priced orange rug to add a pop of color. Once my sewing machine finds its way downstairs, we (ahem, my husband) also plan to cut a pint-sized door in the room’s wall that will lead to the adjacent hall closet (a.k.a my current craft closet). It will be in the short wall space right behind the lamp in the above photo. The playhouses built under stairway cavities that are exploding on Pinterest inspired me.
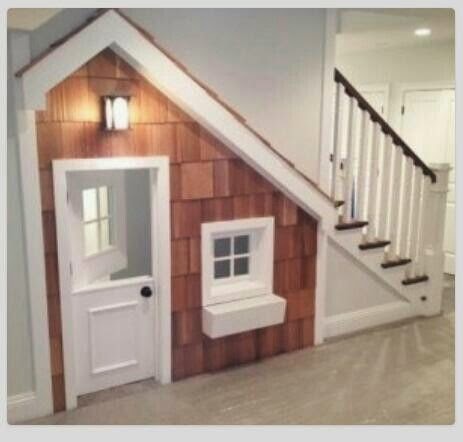
I can’t wait to finish up that part of the playroom. The boys will LOVE crawling through the tiny little door into their secret “room” that will house their play kitchen, books and dress up clothes. So…check(ish).
#5. Move my sewing machine and craft supplies to the main floor office.
Ohhhh the plans I have for my new crafting space! They include an entire wall dedicated to my sewing and Cricut machines and their accompanying supplies, a FABULOUS vintage chandelier and a table (maybe counter height) for cutting fabric and painting furniture!!! I may have to edit down my dreams just a little, but I have to start somewhere right?! Can’t wait to get started on this one!!!
#6. Hatchlings & Hens NOW OPEN “On the Porch”
I saved this one for last because it’s the most exciting for me, but also the most up-in-the-air. It started with a simple task – paint the breezeway. The only space in our house that I didn’t paint when we moved in was the indoor “porch” between the garage and the house – a breezeway by technical terms. We have previously used the space to house a set of wicker furniture that I inherited from my grandmother’s estate, but we NEVER sit out there and I desperately need a place to store my finished Hatchlings & Hens projects. When I started moving things out of the breezeway to paint, I realized it could make a really sweet showroom. If everything works out, I’ll have very limited hours when Hatchlings & Hens will be open for business “On the Porch.” These plans are all riding on some nitty gritty details in the insurance world, so I’ll keep you posted. Hopefully (fingers crossed) this space will be getting more than just a paint job!
Finally, a little project that wasn’t really on the to-do list, but has been a long time in the making. One of the things I love most about our house is the line of cabinets that create a built-in buffet in our dining room. The storage capacity of that stretch of drawers and cupboards is HUGE! However, the expanse of naked wall space above those built-ins has always been tricky to decorate. While I love the fact that all of my china (gifts from numerous guests at our wedding) is safely tucked away in those cupboards, it’s always bothered me a little that none of that china is on display. So, when we inherited a bunch of salvaged cupboards from one of my husband’s friends, I immediately found purpose in one that had glass-front doors. The wood tone of the salvaged piece didn’t match our existing cupboards, yet it was similar enough that when placed next to the existing pieces, it looked like we were trying to match the two and failed miserably. I decided a nice coat of paint and some distressing could tame this beast into a beautiful home for my white china and eat up some of that empty space on the wall. I found inspiration in this chippy beauty on Pinterest.
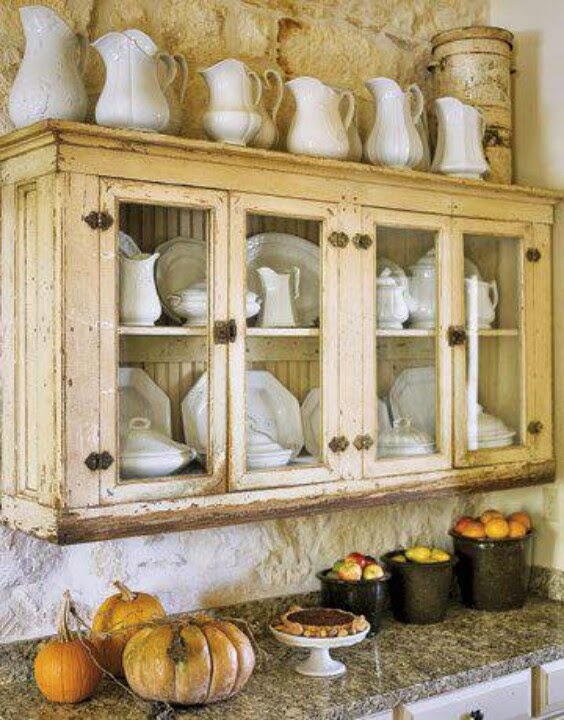
My salvaged piece certainly didn’t have as much character as the above example. And it isn’t nearly as old – maybe an early 90s version. As in 1990…not 1890. Cue my old friend Annie Sloan and a few custom glass shelves from a local shop and ta-da!!!
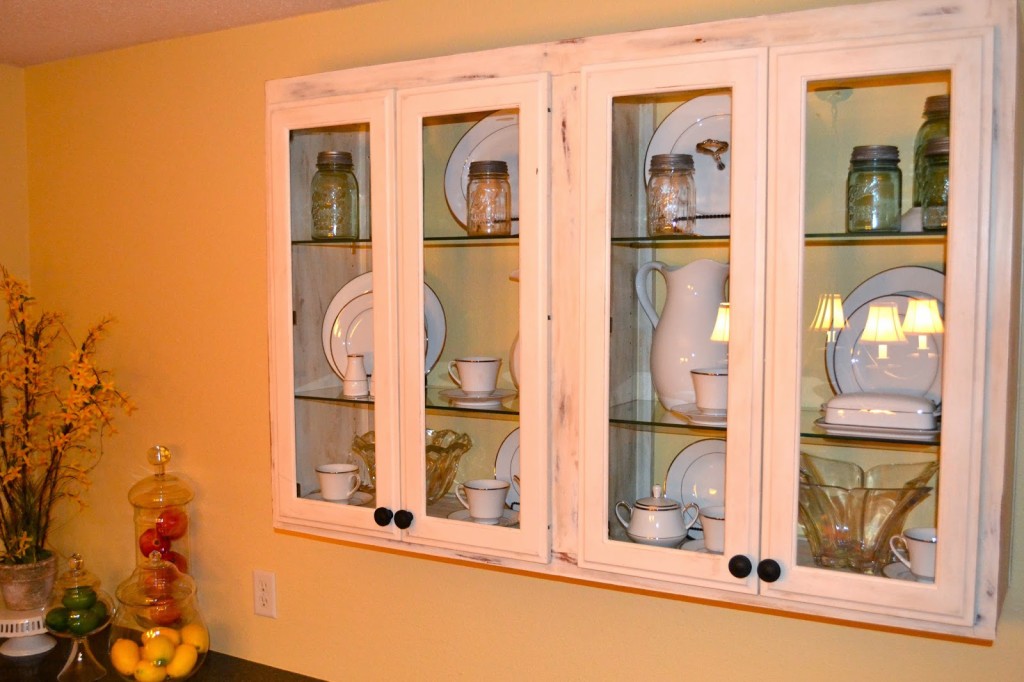
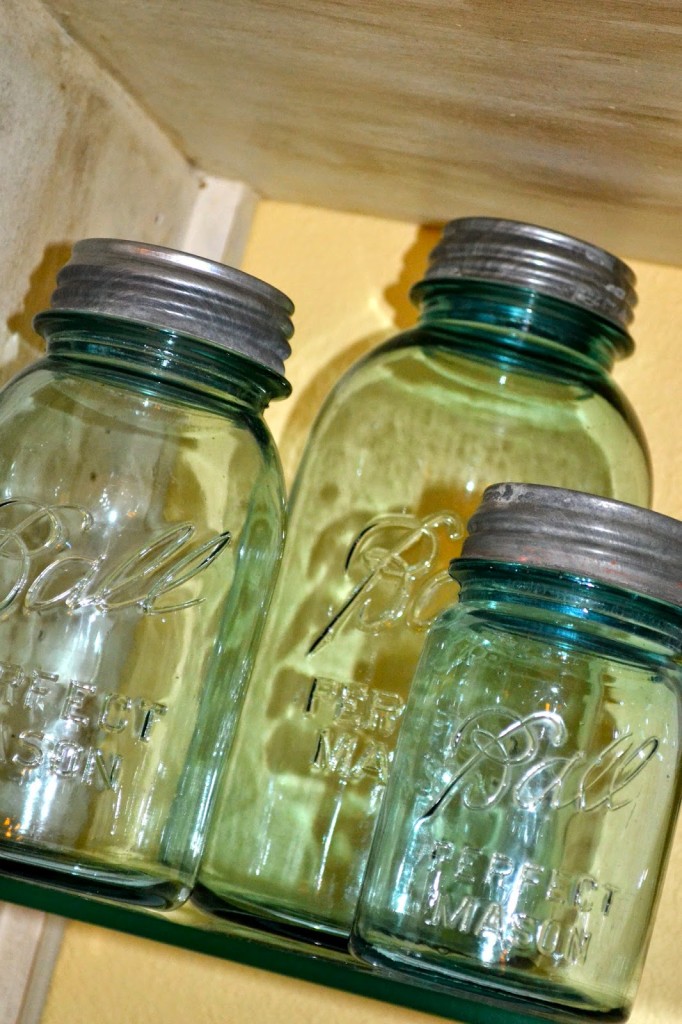
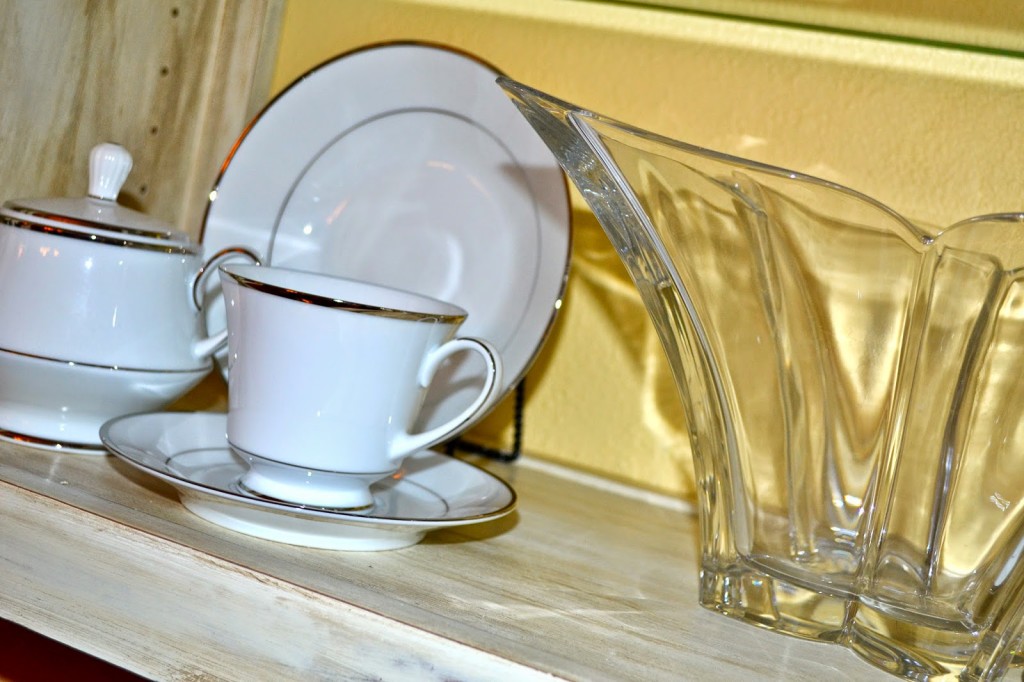
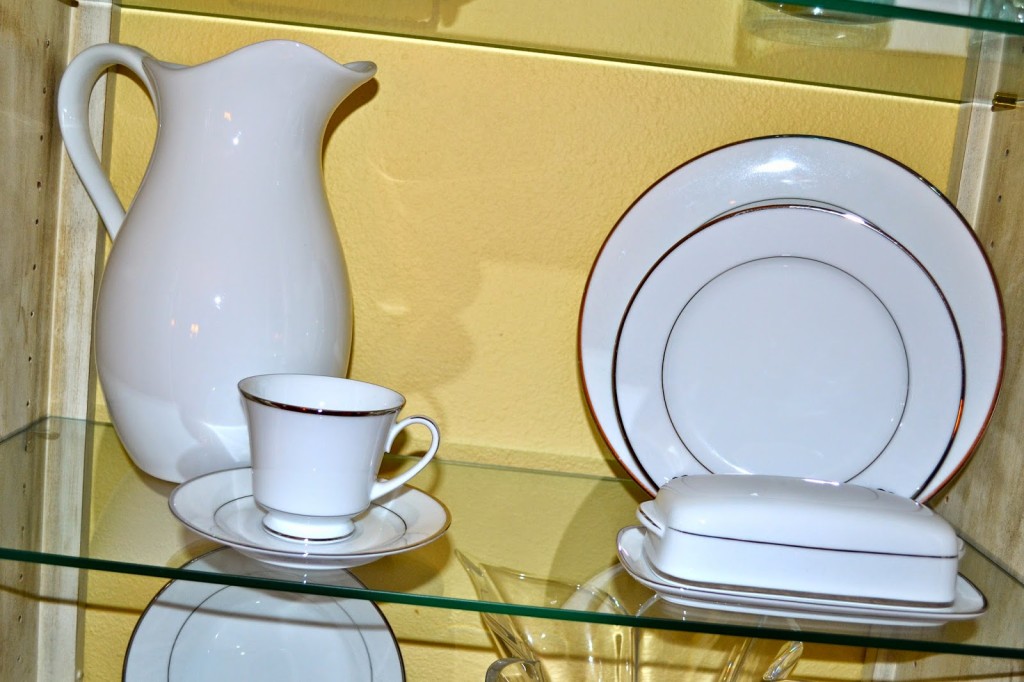
I think I’m in love. I’m also thinking this giant wall might need a little more to either side of the cupboard. Right now, though, I’m enjoying seeing some of my favorite pieces that have spent the last three years hiding behind a wall of oak.
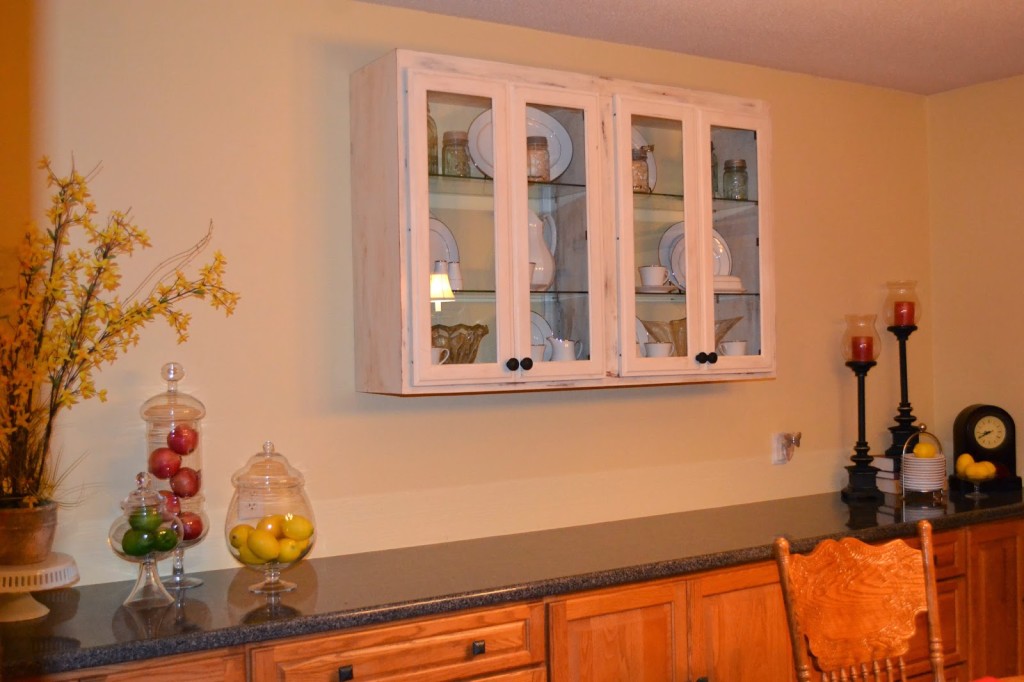
And there you have it folks. (This is the part where you wake up and pretend to be interested!) A little peak at what has been consuming my time (and mind) during the time since I last blogged. Enjoy the rest of this beautiful weekend and I’ll be back soon to share a bit of the awesome photography class.








